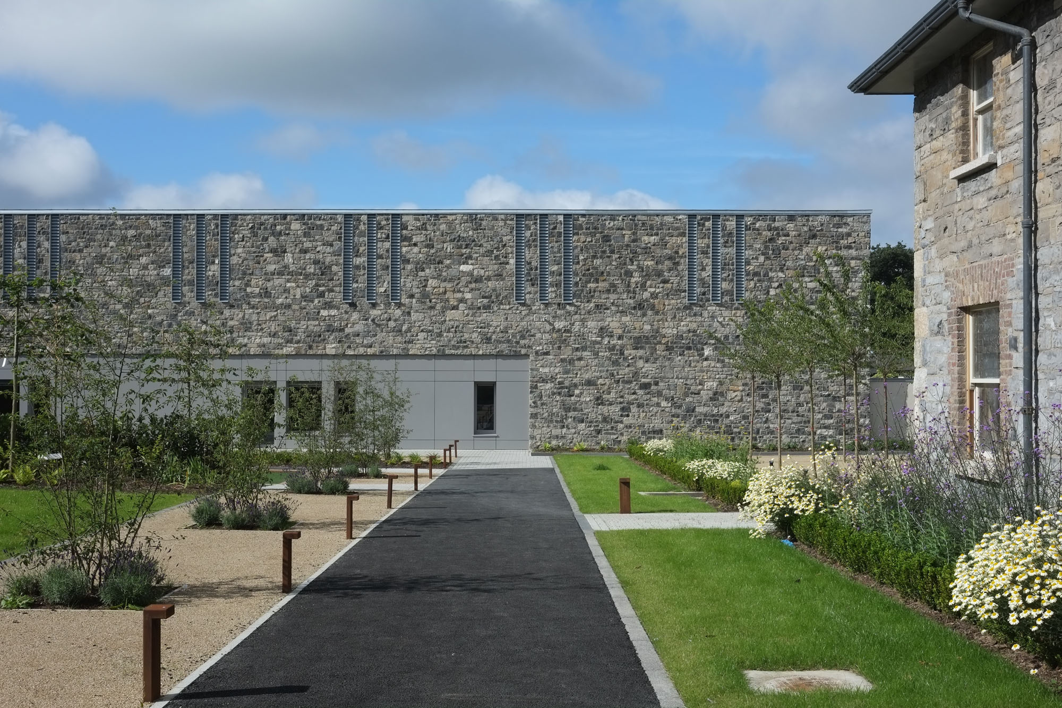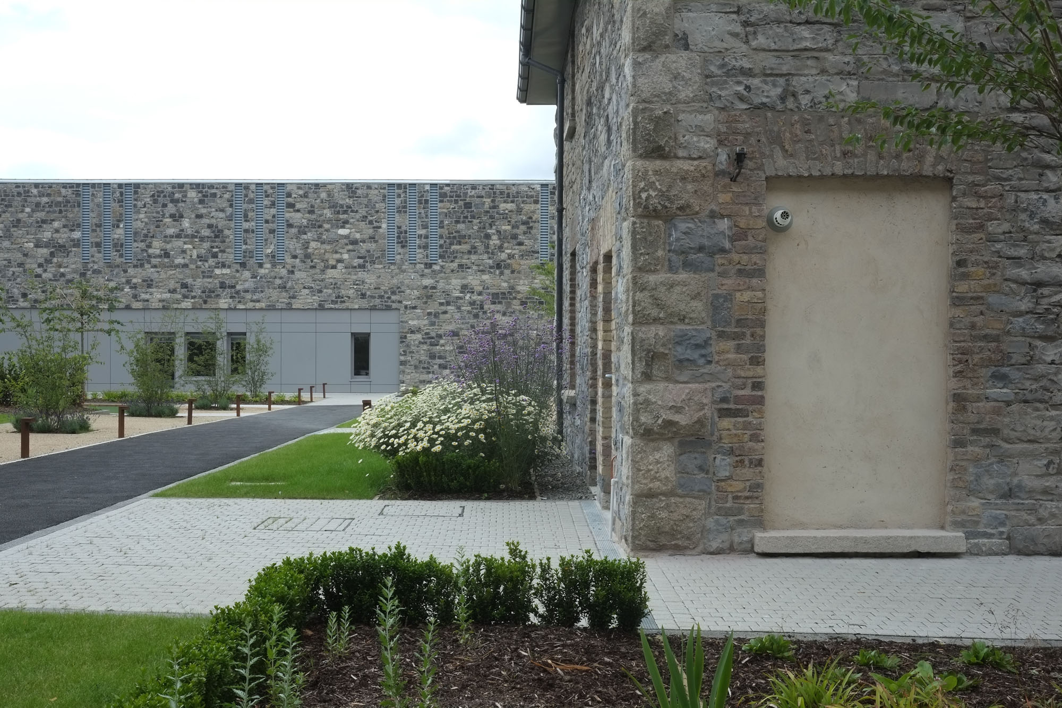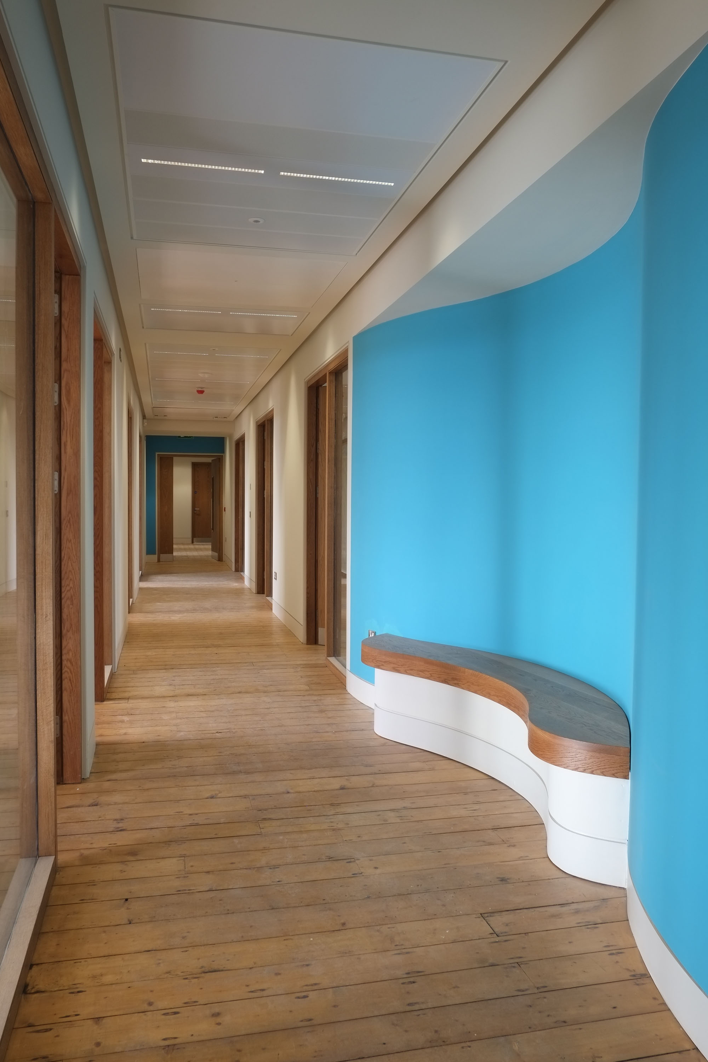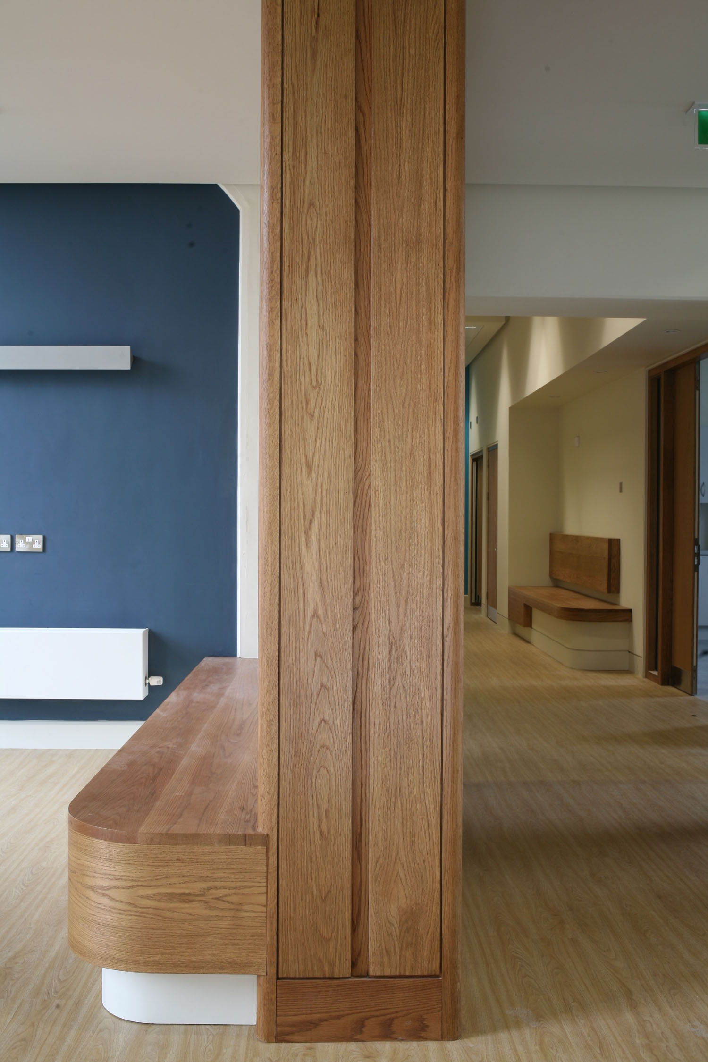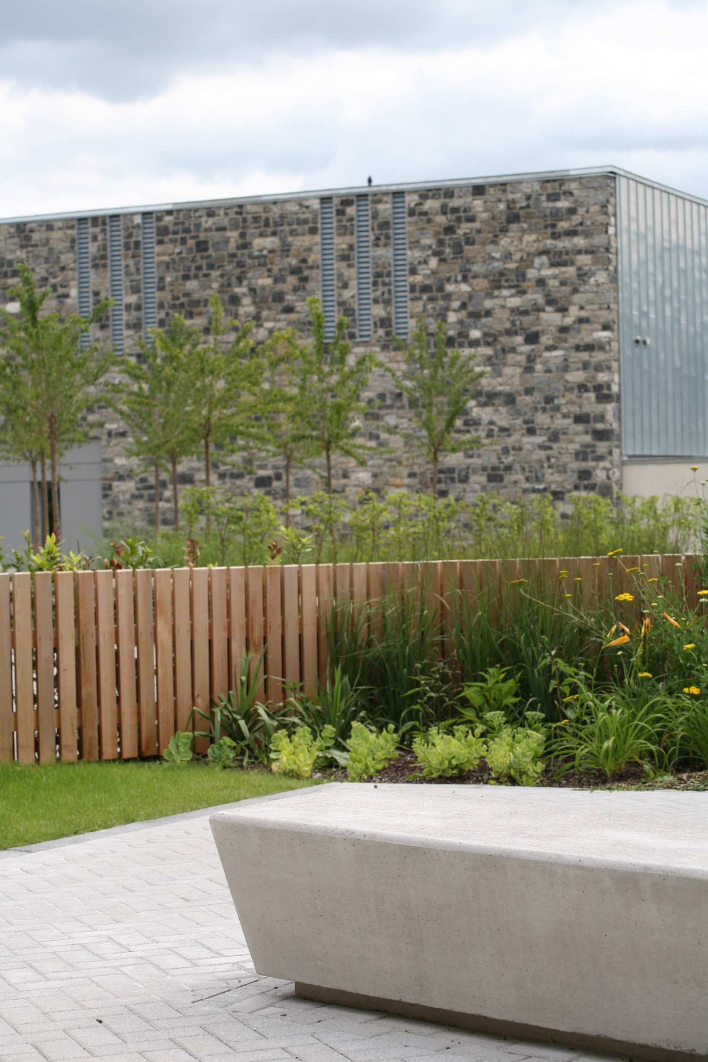St. Vincent's Centre, Navan Road
Project Area: 4200sqm
Contracting Authority: Daughters of Charity
Project Year: 2017
The St Vincent’s centre project involved a refurbishment of the original 1880’s Calp stone faced main building which was originally a workhouse. In order to provide the range of spaces required and to open up the building in terms of space, light and views, numerous interventions were made in the plan. A successful balance has been struck, providing bespoke modern facilities while maintaining and enhancing the historic character of the building which is a protected structure. A new stand-alone day services facility was also required and this was provided in a new stone-clad block to the south of the main building. This encloses the rear garden, forming a large courtyard. The completed facility provides various treatment, therapy, and day activation areas for service users with intellectual disability. The upper floors of the main building provide central offices for staff. Shared conference facilities and a café space on the top floor make use of the dramatic high ceilings with their original roof trusses.

